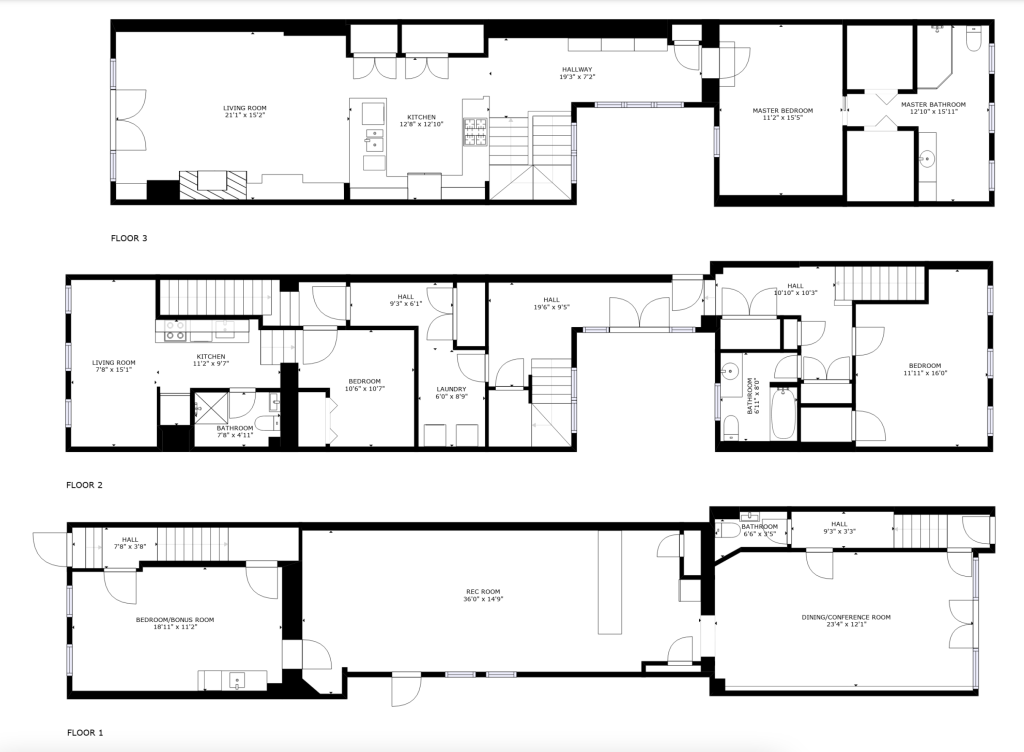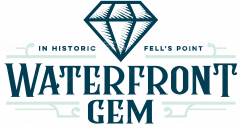Waterfront Gem’s layout balances open space for entertaining with bedrooms placed for privacy. Click the floor plan to enlarge, view the 3D Virtual tour below, and fine itemized details at the bottom of this page.

3D Virtual Tour
First floor:
- Stairs to 2nd Floor at entrance
- Dining/Conference Room in Front
- 1/2 Bathroom to side of front room
- Rec Room in Middle
- Bedroom (Queen Murphy Bed) or Yoga/Bonus Room in back
Second Floor:
- Bedroom in Front (gets street noise)
- Bedroom across from Bathroom (with window to atrium)
- Atrium Garden
- Long Hallway meets stairs to 3rd Floor
- Laundry Room at base of stairs
- Studio Suite on other side of Laundry ROom
Third Floor
- Hallways Library overlooks atrium at top of stairs
- Primary Bedroom & Bathroom beyond library
- Kitchen / Dining / Living / Balcony Area on other side of stairs
